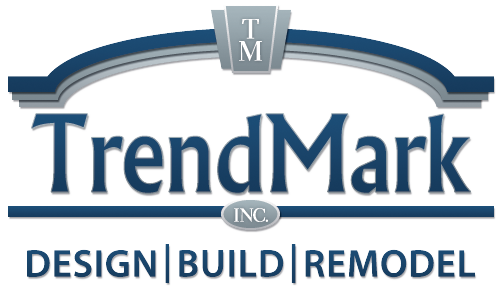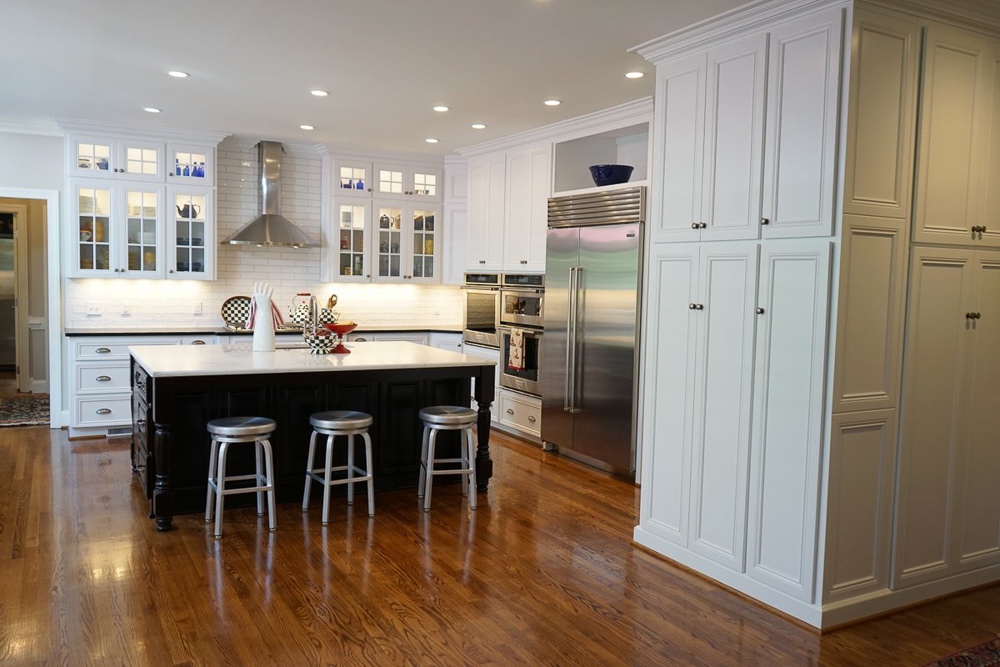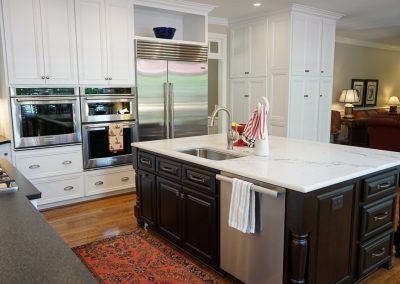Normandie Whole House Remodel Portfolio
.
Normandie Whole House Remodel
A whole house remodel inside and out.
Goal:
When purchasing this home in Cary, the homeowners knew that they would need to remodel in order to make it a home they would love. While the house had plenty of square footage for their needs, they wanted to create the perfect spaces inside and out for everyday enjoyment and entertaining.

Solution:
After meeting with TrendMark to discuss the possibilities, we developed a plan to remodel the kitchen, bathrooms, laundry room and add an outdoor living area including a screen porch, deck and large terrace. We also removed the interior wall between the kitchen and family room to create an open concept floor plan that was light and bright. The new gourmet kitchen features custom cabinets, professional appliances, tile stone backsplash and a large island.
TrendMark also updated the master suite including a double vanity area with a tower linen cabinet, custom tile shower and a new free-standing soaking tub. The new laundry room makes laundry fun with custom painted cabinets and checker board tile floor.
The end result is a home they love inside and out!
Features:
-
New open concept floor plan
-
Custom kitchen cabinets with glazing
-
Large custom walk-in butlers pantry
-
Remodeled bathrooms with custom tile showers and free-standing tub
-
New screen porch and deck with lower stamped concrete terrace
-
Hardscape in the front and rear of the home
Contact Us Today
Contact us today to get started on your next home improvement project.


