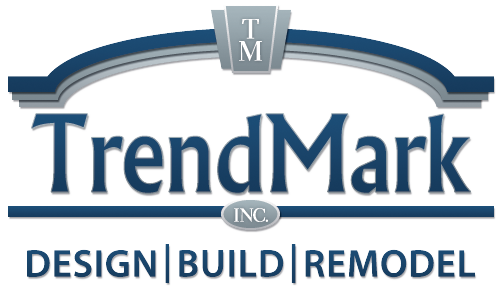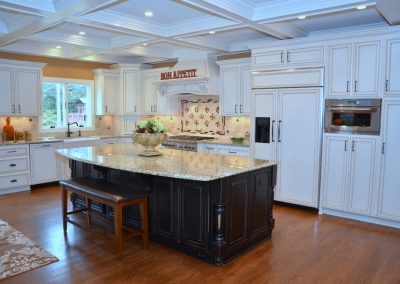MacGregor West Home Addition Portfolio
.
MacGregor Downs West Home Addition Cary, NC
Featured on the HBA’s Remodelers Home Tour. This complete remodel in MacGregor West in Cary included a kitchen expansion and screened porch.
BEFORE

Goal:
After living in this 1990’s MacGregor West home for over 10 years, the homeowners were ready to make it perfect for their growing family. They also wanted to have an outdoor living area which included a new screen porch and deck. They had always dreamed of having a large open area to entertain family and friends.

During Construction

To achieve the large open kitchen, dining and family room we needed to add square footage. The back kitchen wall of the home was supported with a large beam allowing us to extend the kitchen out by about 10 feet. The new gourmet kitchen features custom cabinets, a large island, wet bar area, and coffered ceilings. The new kitchen flows into the newly updated family room featuring custom fireplace cabinetry and audio equipment. The family room opens out to the newly constructed large screen porch and deck, complete with vaulted ceilings and wainscoting knee walls topped with wrought iron railings. It is certainly the perfect outdoor entertainment area! The living room and dining room where updated with molding, paint and hardwoods.
To finish off the perfect family friendly home, a portion of the garage was also enclosed to make a new mudroom area with a mail desk and cubbies for coats and book bags.
Features:
-
New expanded custom kitchen with coffered ceiling and a large island
-
Open concept floor plan
-
Professional grade appliances, granite countertops, and elegant tile backsplash
-
Extended family room with custom entertainment cabinet
-
Large screen porch with stone floors, vaulted ceiling, and TV
How We Work
TrendMark, Inc. has developed an exclusive process that makes any home remodeling or new home construction project an enjoyable experience or our clients all over North Carolina.
Phase 1:
Call for Interview
Fill out our online form or call TrendMark to set up an interview.
Phase 2:
We Send an Estimate
We’ll research project costs then send you an estimate.
Phase 3:
Build & Enjoy
Complete your bathroom remodel project. When finished, we’ll do a complete walk-through to ensure everything meets your standards, and ours. We’re Not Happy Until You Are!
Contact Us Today
Contact us today to get started on your next home improvement project.


