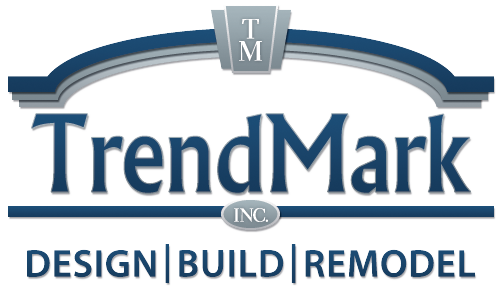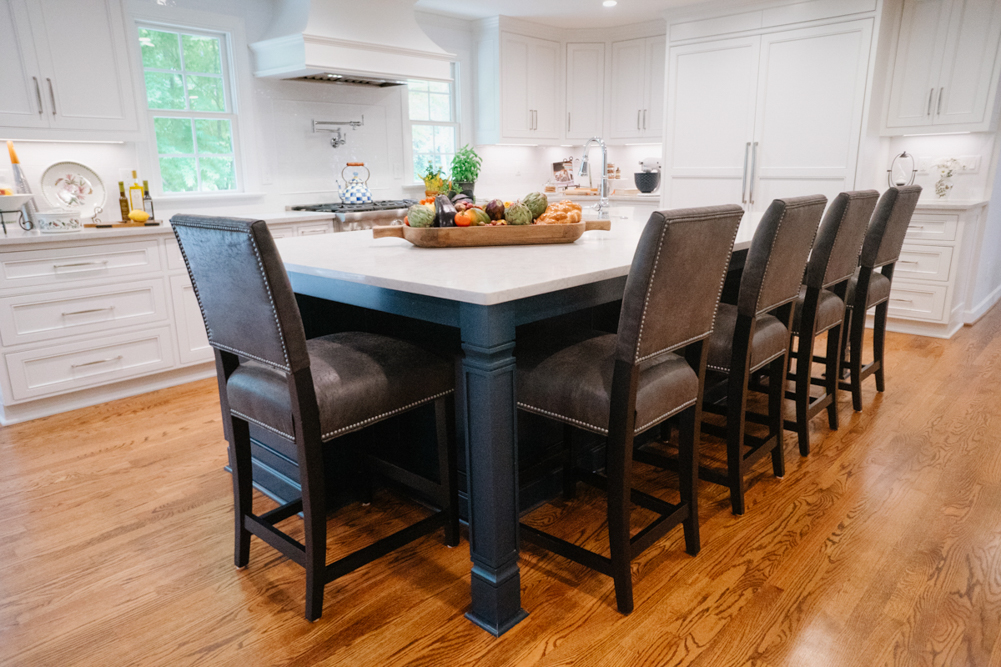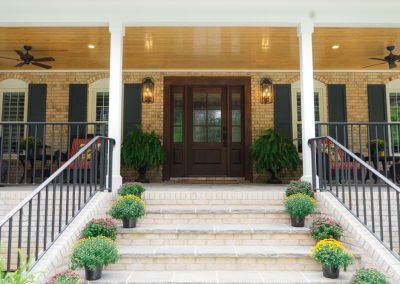Buckingham Additions & Whole House Remodel Portfolio
.
Buckingham Way Additions & Whole House Remodel
Adding a first floor master,
Goal:
The owners of this home located in Apex, NC wanted to add additional square footage including a new first floor master suite, a front porch, an extension of the kitchen and dining area. They also wanted to update the entire interior and exterior of the home.

Solution:
After meeting with TrendMark to discuss the possibilities, we designed a building plan to add all the new areas desired by the homeowners. We also remodeled the entire home including the kitchen, bathrooms, laundry area and back porch. The new front porch addition features stained tongue and groove ceilings and a new custom door. The newly remodeled and enlarged gourmet kitchen now features a large island and dining area with a stone fireplace. The new grilling area on the rear porch overlooking the pool makes it the perfect spot for a stay-cation.
This updated home now has the adequate space for the family as well as the perfect areas to entertain.

Features:
- Exterior facelift with new front porch
- Addition of a first-floor master suite with firesafe closet
- Screened porch with Eze-Breeze three season windows and professional grilling hood
- Enlarged remodeled kitchen with integrated paneled appliances and large hidden walk-in pantry
- New dining area off the kitchen with a stone fireplace


This remodel was featured at the 2020 Remodelers Home Tour – Virtual Edition
Take the tour, click the link below!
Contact Us Today
Contact us today to get started on your next home improvement project.


