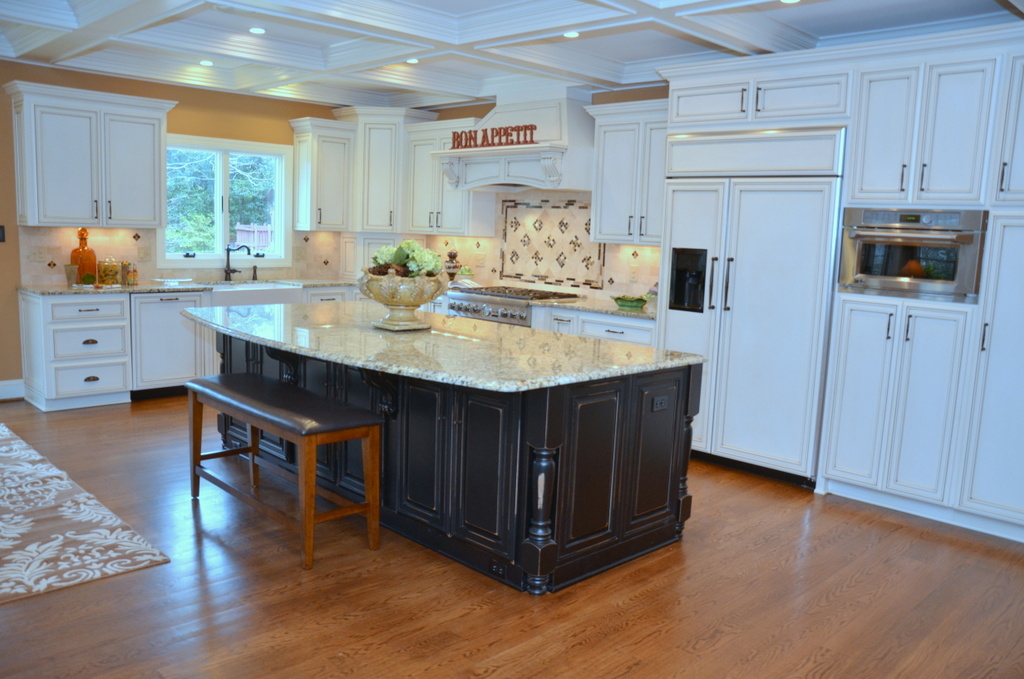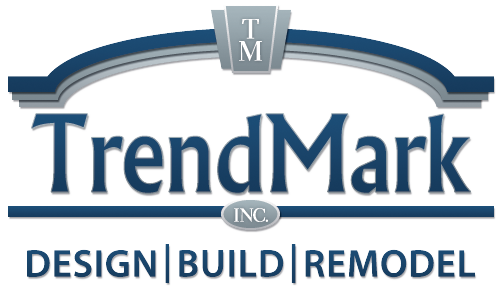Looking for some great remodeling ideas and the best in remodeling? Join us April 27th & 28th for the Remodelers Home Tour sponsored by the Remodelers Council of the Home Builders Association!
TrendMark successfully implemented all of the necessary improvements to the home to create the perfect combination of a beautiful home perfect for entertaining.
Location: 304 Versailles Drive, Cary, NC – MacGregor West Subdivision
Tour Hours: Saturday, April 27th – 10am to 5pm & Sunday, April 28th – 1pm to 5pm
Directions: From I-40, take US-1 S/US-64 W; Continue onto US-1S; Take
exit 98B to merge onto US-64; Turn right at the light onto Chalon Drive;
Turn right onto Versailles Drive; House is on your left.

Special Features:
- New expanded custom kitchen with coffered ceiling and large island
- Open concept floor plan
- Professional grade appliances, granite countertops, and elegant tile backsplash
- Extended family room with custom entertainment cabinet
- Large screen porch with stone floors, vaulted ceiling and a television
About the home:
After living in this 1990s MacGregor West home for over 10 years, the homeowners were ready to make it perfect for their growing family. They had always dreamed of having a large open area to entertain family and friends and also wanted to have an outdoor living area, including a new screen porch and deck.
To achieve the large open kitchen, dining, and family room, the home owners wanted to add square footage. The back kitchen wall of the home was supported with a large beam, allowing us to extend the kitchen by about 10 feet. The new gourmet kitchen features custom cabinets, a large island, wet bar area, and coffered ceilings. The new kitchen flows into the newly updated family room, featuring custom fireplace cabinetry and audio equipment. The family room opens out to the newly constructed large screen porch and deck, complete with vaulted ceiling and wainscoting knee walls topped with wrought iron railings. It is certainly the perfect outdoor entertainment area! To finish off the perfect family-friendly home, a portion of the garage was enclosed to make a new mudroom area with a mail desk and cubbies for coats and bookbags.
Please visit our website at www.TrendMarkInc.com for more before and after photos of our award-winning projects.
This tour is sponsored by the Remodelers™ Council of the Home Builders Association of Raleigh-Wake County as a way to showcase how renovations can transform living space by blending old and new for the optimum in aesthetics and function. There are 20 homes on the tour for 2012.


