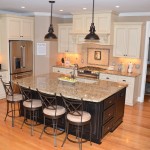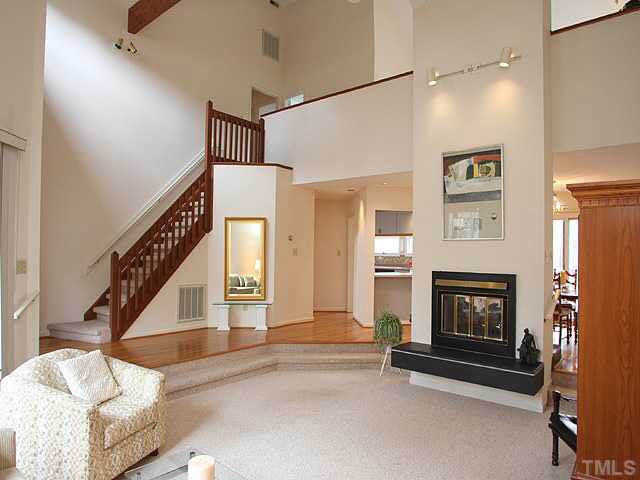A great room — that vast combination of living room, dining room and kitchen — is often the hub of activity in a home. Open and welcoming, it’s an area that draws family members and guests alike. Yet, not that long ago, a room of that immense size and multiple uses didn’t even exist. Such is the impact of an open floor plan, which also explains its popularity when remodeling a home.
 In fact, when it comes to house renovation, an open floor plan has become the design of choice for today’s homeowners. A favorite among designers as well, and often showcased on home-design shows, an open floor plan’s appeal is partially in its contemporary vibe, offering a decidedly cutting-edge aesthetic. However, several other elements make it an enticing choice as well:
In fact, when it comes to house renovation, an open floor plan has become the design of choice for today’s homeowners. A favorite among designers as well, and often showcased on home-design shows, an open floor plan’s appeal is partially in its contemporary vibe, offering a decidedly cutting-edge aesthetic. However, several other elements make it an enticing choice as well:
- Versatility is easily the most attractive aspect of open plans. Without walls as barriers, the options for creating areas within the space as well as the uses for those areas can change as needed.
- Visually enlarging a home, an open plan allows the eyes to take in all available space at once, making even a small home appear spacious.
- Easy flow of traffic is a bonus as it encourages movement from one area to another, without walls to impede progress.
- More sociability is among the pleasures of an open plan, especially after kitchen remodeling, enabling you to cook and entertain guests simultaneously.
- Increased sunlight makes your home brighter and more cheerful as natural light enters the space from all sides.

On the other hand, if these factors are not priorities for you, an open plan is not necessarily the right choice. There’s certainly something to be said for closed floor plans as well, which is why it remains a viable option. Consider the following advantages:
- Separate spaces allow each room to have its own purpose.
- Peace and quiet rule in a closed floor plan as walls block a good deal of noise.
- More wall space means more room for hanging art as well as additional choices in the placement of furniture.
- Increased privacy is available simply by closing the doors in a closed floor plan, an impossible option in open plans.
- Hiding places for clutter are readily accessible in closed plans as messy kitchen counters, for instance, or toys strewn about are no longer in guests’ line of vision.

Whether you opt for a house renovation or simply remodeling a room, what matters is that you choose a floor plan that meets your individual needs while providing a comfortable and inviting place to live and entertain. Give us a call to help you plan your ideas!

